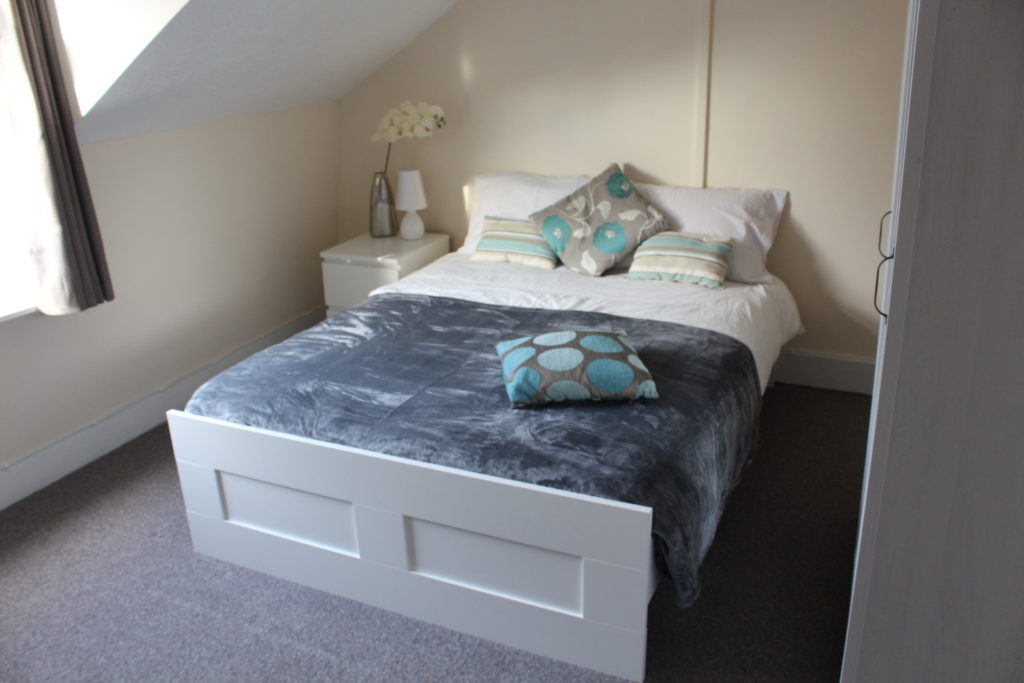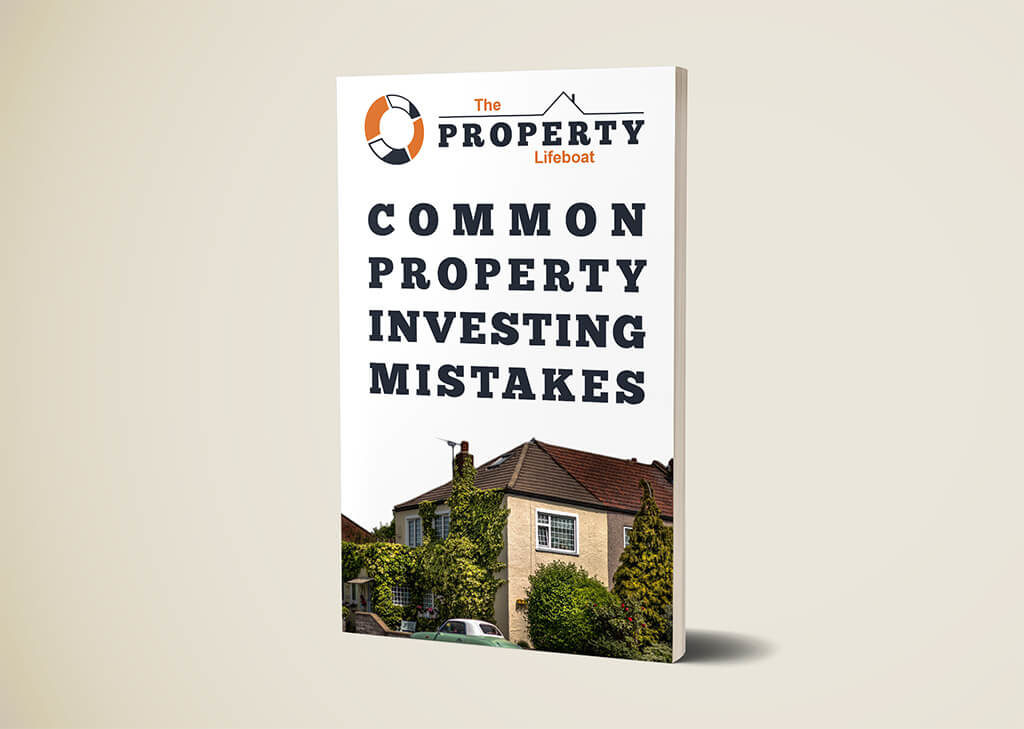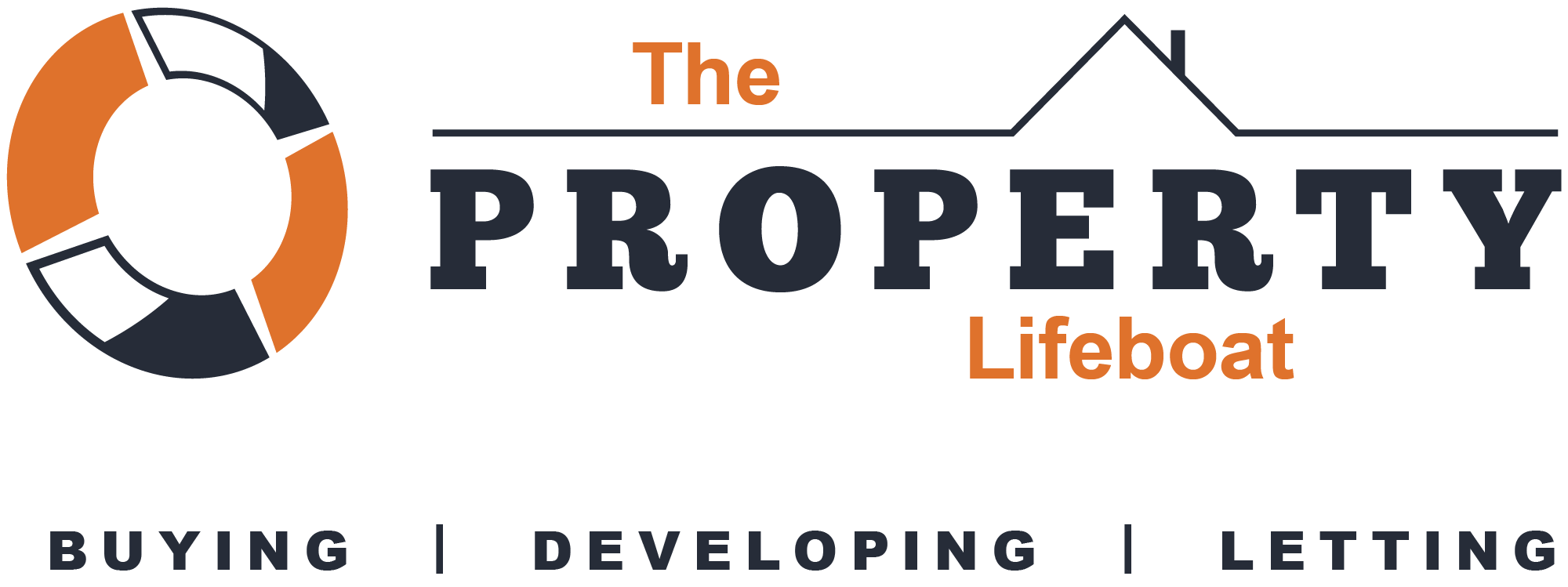
We do from time to time like to post case studies in our blog. This project is from a couple of years ago now but is notable in that at the time it was our first HMO in Folkestone, Kent. We were keen to find out if our experiences from HMO projects in other areas would translate into this town where we already had an established presence with a portfolio of single family lets. Read on to find out.
Location and Area
This project is located in Folkestone, Kent. Folkestone is a traditional seaside town with good access to the continent via channel tunnel (10mins), motorway links (M20/M2) and London is less than 1 hour away by high speed train. The Kent Downs Area of Outstanding Natural Beauty is also right on the doorstep.
Why An HMO in Folkestone?
Historically, Folkestone has been a rather sleepy and dare we say it ‘run down’ town somewhat cut off from the rest of the country. However there has been and continues to be investment in the area and its infrastructure and it is now undergoing a revival. We both actively invest in Folkestone and nearby towns such as Ashford and Dover. Rents are relatively high in relation to property prices and you can get a decent ‘bang for your buck’. Folkestone in particular has a large stock of large Victorian and Georgian property; pretty solidly built but can sometimes be a bit tired. In Folkestone we have been concentrating on buying freehold blocks of flats and had until now not invested in an HMO in Folkestone. However, with the improved links and young workers now moving to the town (SAGA is a major employer) it was time to take a different view. Although we have experience of medium sized HMOs in Ashford catering for single workers it was still a bit of an experiment to see whether the model would transfer to an HMO in Folkestone.
Why This Property?
The property is a five bedroom, three story mid terrace of traditional construction built in the early 1900s. It is located about ½ mile to the North East of the town center and central station in an area of predominantly two up two down terraces. There are plenty of local shops nearby and major bus routes both into and out of the town.
This property in particular stood out from others on the market for a variety of reasons. Firstly it was being advertised at way above the median price for the street – most of the neighbouring properties are two bed terraces. We think this coupled with the general run down appearance inside and out was putting off prospective buyers as there were no ready comparables in the street. It came to the market with a local agent at the end of the summer in 2014 and sat around all winter. On paper it seemed to have a layout that might lend itself to an HMO as it had additional reception rooms that could be converted. We enquired of the agent and they seem not to have had a huge amount of interest. So we took a look.
Inside it appeared to be a tardis. In addition to the five bedrooms (all doubles) it had two reception rooms, a decent sized kitchen and an additional utility room with plumbing and power. Upstairs on the first floor there were two bathrooms/toilets.
A quick look around and it was clear that this could work. The general state of the property was poor but all the basics were there: there was double glazing throughout, the plumbing was serviceable (although a new boiler would be required), wiring seemed ok (although again additional circuits would be required anyway as part of the HMO conversion). The building was structurally sound with only a small amount of damp in the front room which didn’t seem serious. The roof was sound. So far so good. Our tails were wagging!
The layout was also very good. Importantly all the existing bedrooms were of a similar size – with no hard to let box rooms or anything below the minimal acceptable size from a licensing perspective. It would be easy to reinstate a stud wall in the front room to create a sixth double bedroom and entrance hall – and we could still retain a decent sized lounge, utility and kitchen for communal use! There was nothing here that was a deal breaker. The circumstances of the seller were also crucial. He had moved away and bought elsewhere and his son was house sitting on a peppercorn rent but was keen to move on himself. It was clear this house was unloved and was ready to sell.
We made an offer that was a good deal off the asking price and a few days later got a call to say this was accepted.
The Strategy and High Level Figures
The Strategy was to convert and renovate the property to provide six double bedrooms and two bathrooms. The market would be single young workers so a reasonably high spec (for the area) would be required. We would require internet connection in each room and quite a contemporary feel. In terms of works the property would require a partial re-plaster, complete redec, three new ring mains, new consumer unit and fire panel, emergency lighting, fire doors throughout and new flooring throughout. One of the bathrooms also needed a facelift as did the kitchen (new hob and extractor). We would finance the deposit and works costs with a combination of JV finance and our own funds from the cash flow from the existing portfolio. The balance of the purchase price would be financed using a commercial mortgage. We were offered a refurbishment product from Shawbrook Bank which enabled a post-works revaluation and further advance which worked quite well for this project.
Asking Price: £189,000
Purchase Price: £162,500
Initial Loan: £121,875 (@5.7%)
Deposit required: £40,625
Fees and Legals: £5,950
Works: £26,900
Total cost: £195,340
Own/JV funds: £73,475
Further advance/mortgage: £140,762 (@5.7%)
Further advance: £16,875
Funds left in project (capital Invested): £56,600
Renovations
The works went largely according to plan although took a little longer (10weeks) than we had anticipated. We had a team of plasterers, carpenters, decorators and builders that we had used on projects earlier in the year so we already had a team in place. That said one of us was still on site every other day to keep things moving along. Major expenses were the new boiler and radiators (£4290), the rewire and fire system (£5820) and general plastering and decorating (£5350). Carpentry and fire doors etc. were around £3000, flooring £2500 and furnishings were £4000.
Cash Flow
There is a demand for decent quality rooms in Folkestone and our rooms are valued at an average of £100 each per week all inclusive. So how do the finance figures stack up on an ongoing basis?
Gross cash flow (PA): £31,200 (6 rooms at £100pw)
Gross cash flow (PCM): £2,600
Gross Yield (based on total project cost) 16%
Outgoings (mortgage, voids, manage, etc.): £1,200
Net cash flow (PCM): £1,400
Net ROCI (return on capital invested.): 30%
Time to cash out: 40 months
Conclusion
This was our first HMO in Folkestone (we have done others since) and it was at the time a bit of an experiment. We already had experience of converting properties to HMOs in other towns but we wanted to see if this would work. It hasn’t all been plain sailing but generally speaking has worked out well for us. If you would like to find out more about this HMO in Folkestone or advice on property management then get in touch. You may also be interested in our article on setting up these properties.
FREE 'Common Property Investing Mistakes' guide.

We have created a free guide to help you get going on your property investment journey. This invaluable guide includes the most common property investing mistakes. The guide is completely FREE and you can claim your free guide by clicking here.

