
Sometimes we acquire a property and it is in such a poor condition that it requires virtually a complete strip back to bare brick and start again as well as significant repairs. This was the case with this property renovation project in Folkestone, Kent. The property was already being used as three separate units and had been for some time, but had been poorly converted (one ‘flat’ consisted of several separate rooms accessed from a communal hallway! Classy). The entire property has now been let out on a long term commercial lease for five years.
The essence of this property renovation project was proper separation and optimisation of space in the three units, including fire and sound separation and an upgrade of the utilities. The entire building was re-plumbed and rewired and extensively re-plastered and redecorated. A modern fire alarm and door entry system was installed. New flooring was installed throughout as well as new bathrooms and kitchens. The gas supply was moved from the one bed unit in the basement up to the three bed unit in the upper parts of the building. This made sense because gas heating is typically the most efficient way to heat larger properties, whereas the smaller one bed units could make do with electric heating. This avoided the need to have two additional gas supplies installed. The rear garden – which went with the basement flat – was landscaped.
The building dated from the late 1880s and was originally owned when built by a local businessman. Most recently prior to use as flats it had been a doctor’s surgery. When the original wall coverings were removed we found a note written on the original plaster by the decorators who first decorated the property in 1884! We tried to retain as many of the original features as possible, whilst removing the newer additions. We retained the high ceilings where appropriate.
The project was funded by private finance within an SPV (special purpose vehicle or entity) specifically set up for certain projects. As a first for us, at the end of the project the original joint venture funding was switched out using a long-term private mortgage. This enabled higher gearing and better terms with lower fees than could be obtained via the more traditional commercial lenders. We will certainly be exploring this type of arrangement on future projects.
The Property Lifeboat buys, develops and lets property predominantly in S E Kent. For more information on this property renovation project or to find out more about what we do please get in touch. You may also find our article on property refurbishment interesting.
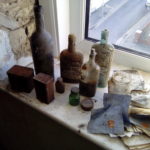

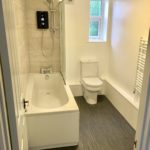
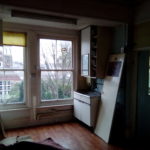




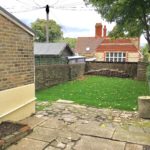
FREE 'Common Property Investing Mistakes' guide.
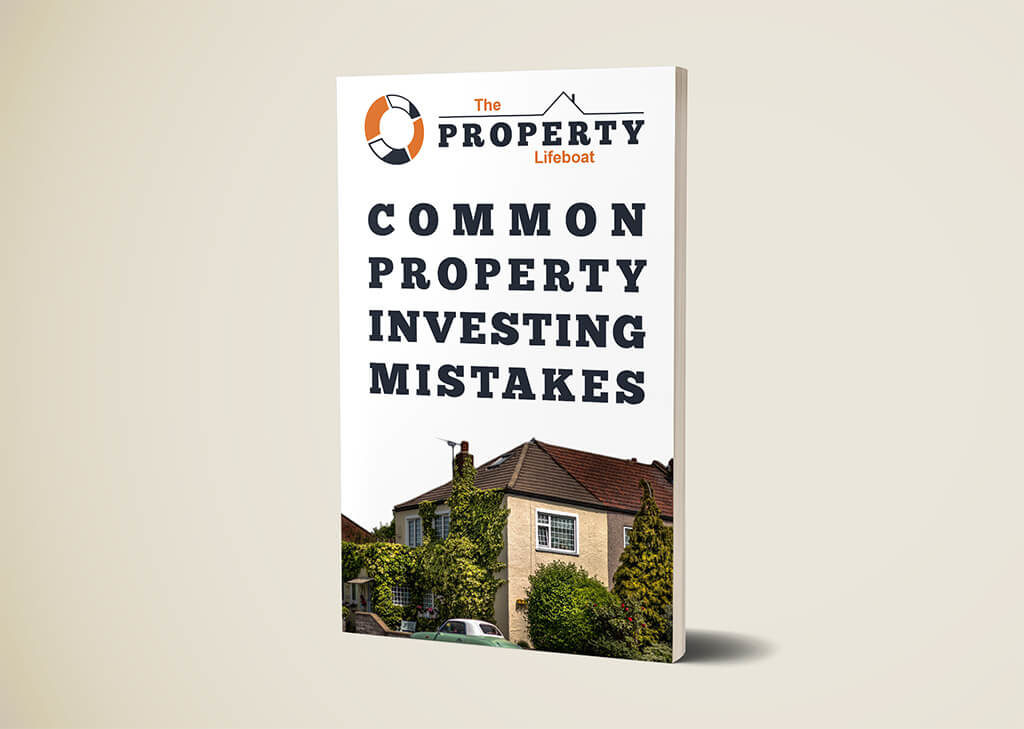
We have created a free guide to help you get going on your property investment journey. This invaluable guide includes the most common property investing mistakes. The guide is completely FREE and you can claim your free guide by clicking here.

