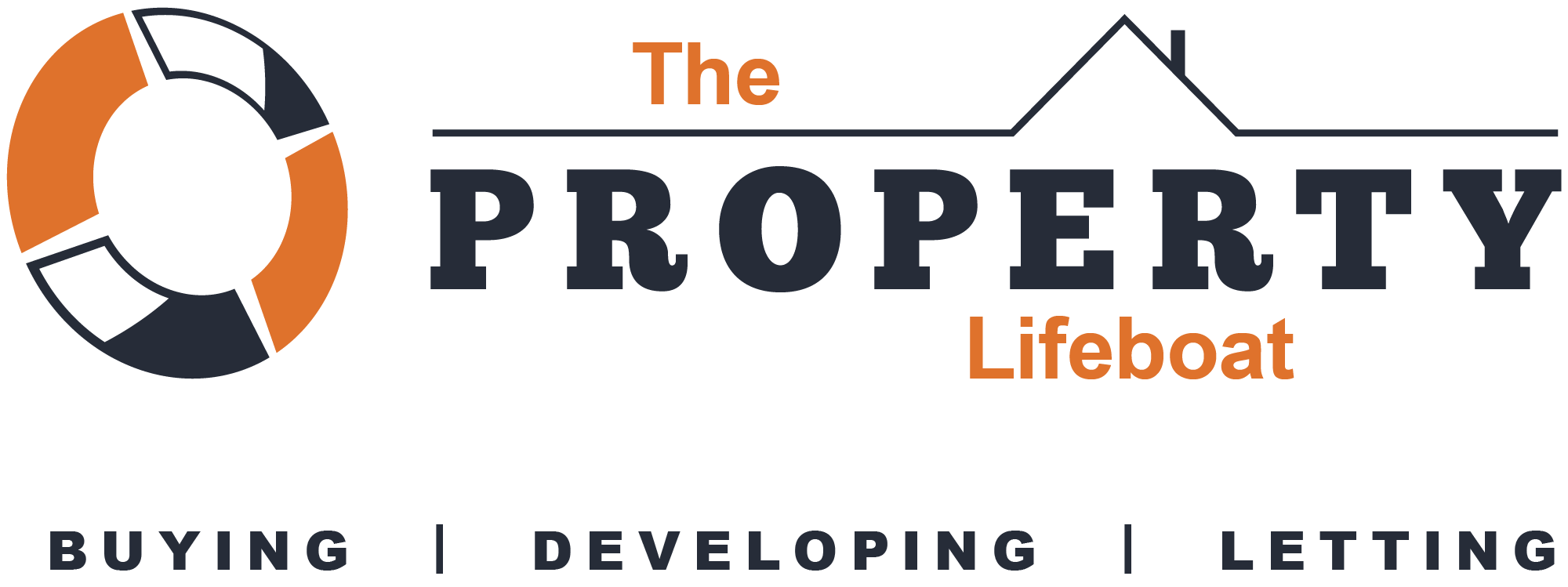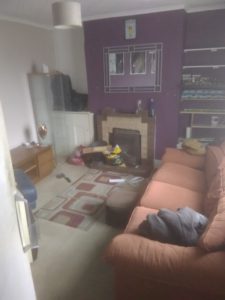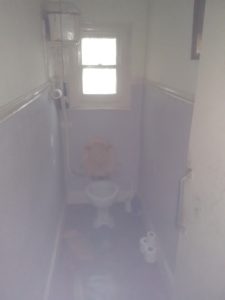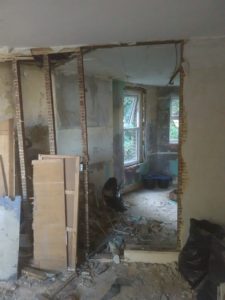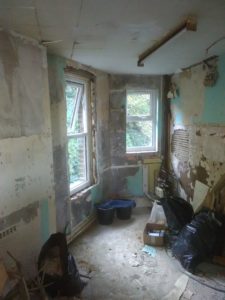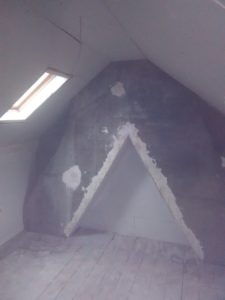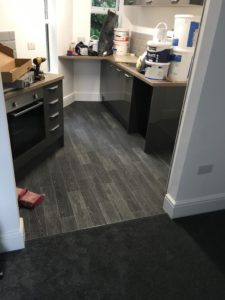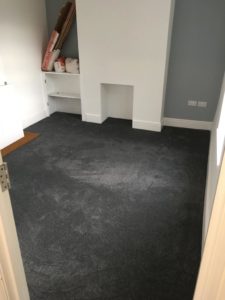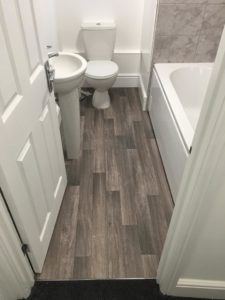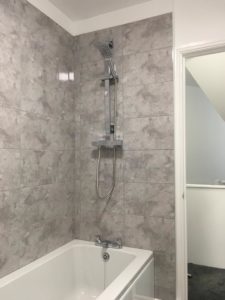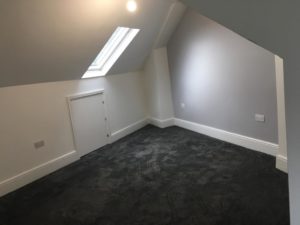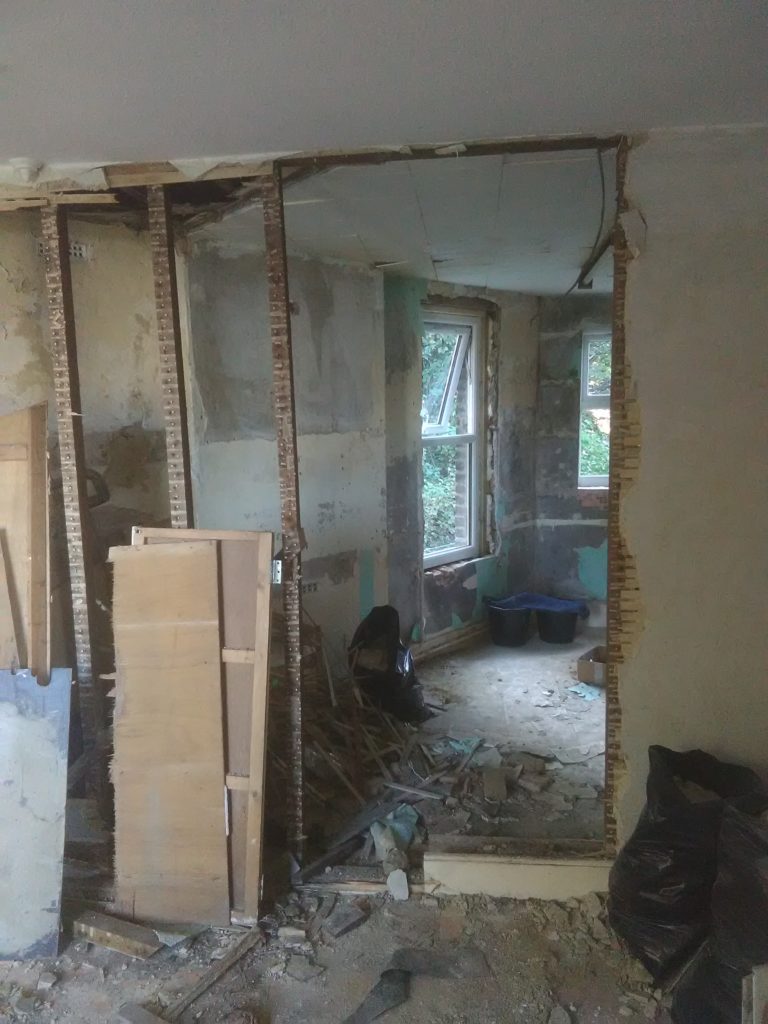
Sometimes as a company we are challenged with a particularly difficult refurbishment or renovation project. This particular one has been very challenging in a number of areas: the magnitude of the project in terms of structural work needed and the finances, being just two of the challenges. The biggest challenge however was the unique shape of the property and the layout. We thought therefore that we would write about this project and highlight how we had solved some of these problems and in particular our solutions for making the best use of an odd shaped space.
The property itself is a 77 M Squared maisonette over two floors above a ground floor flat. The maisonette was originally arranged as two bedrooms. We have owned the whole building on a single freehold for several years and when we purchased it it had longstanding tenants in situ. We refurbished the ground floor flat but the maisonette above was more of a challenge because it needed a lot of work and the tenant didn’t want to vacate. It was also clear that the property would potentially need re-configuring to make the best use of the space available and to accommodate the strange shape of the building which tapered to the rear and was effectively a wedge shape. We didn’t know what we would find until we had access and had cleared the space. The photos below before the start of the project show the poor condition and some of the challenges with shape and layout.
Making the Best Use of an Odd Shaped Space.
Once we had access to the property and had cleared away 30 years worth of contents, we very quickly realised that we had a full renovation on our hands rather than a simple refurbishment. We decided to take the opportunity to reconfigure the property in the process, so we would be making the best use of an odd shaped space and the quirky rooms. To do this we opened up the lounge wall into the small triangular kitchen, making a combined living/kitchen area, which whilst still triangular had a much more open feel to it. We also widened the toilet by taking some of the floor space of the adjacent bedroom so we could create a bathroom in the middle of the property. By relocating the bathroom from the largest room upstairs we therefore created a new master bedroom, making the property three bed instead of two bed. Every void was opened up and properly insulated and soundproofed (including between rooms). We used 2mm rubber matting on the floors. The property was completely rewired and a new modern gas central heating system was installed.
The downside of exposing every wall and joist is that you never know what you are going to find. As a consequence this project was very stop start due to structural issues along the way and financial issues. The end result however is a transformation of a tired, poorly designed property which had had no work done on it in 40 years. We are very pleased with the result and although not quite finished, the property is going on the rental market in the next week, to be managed by our lettings agency Lifeboat Lettings. We are expecting the rent received to be roughly doubled.
If you have any questions about this project then please get in touch. You can find further information about what we do on our Developing page.
FREE 'Common Property Investing Mistakes' guide.
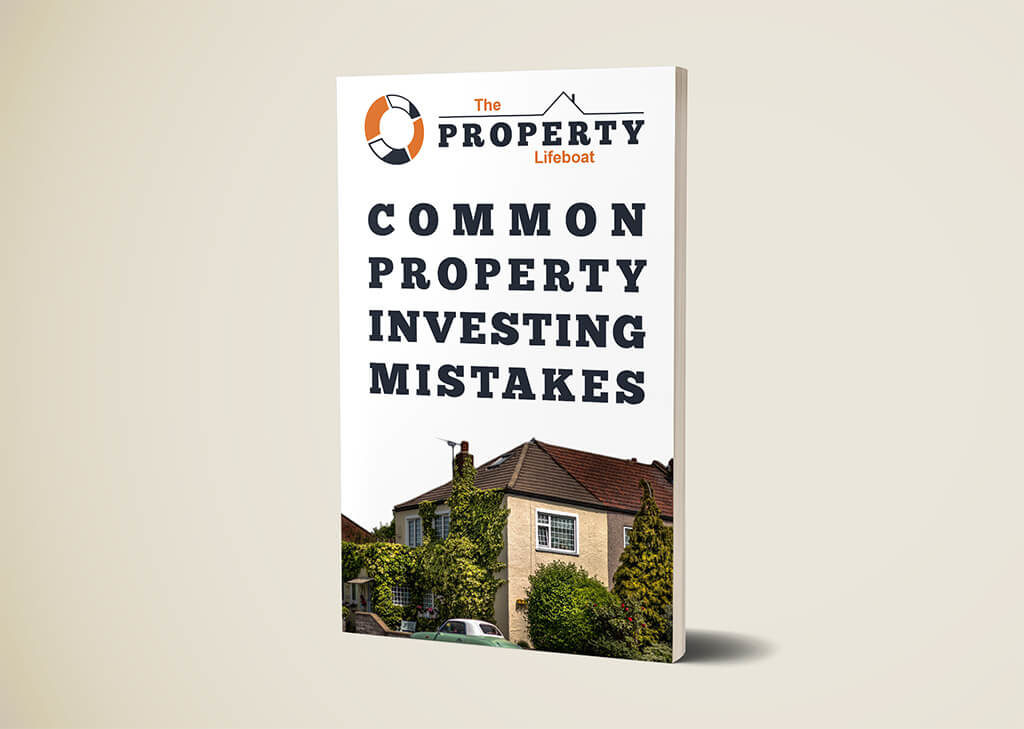
We have created a free guide to help you get going on your property investment journey. This invaluable guide includes the most common property investing mistakes. The guide is completely FREE and you can claim your free guide by clicking here.
